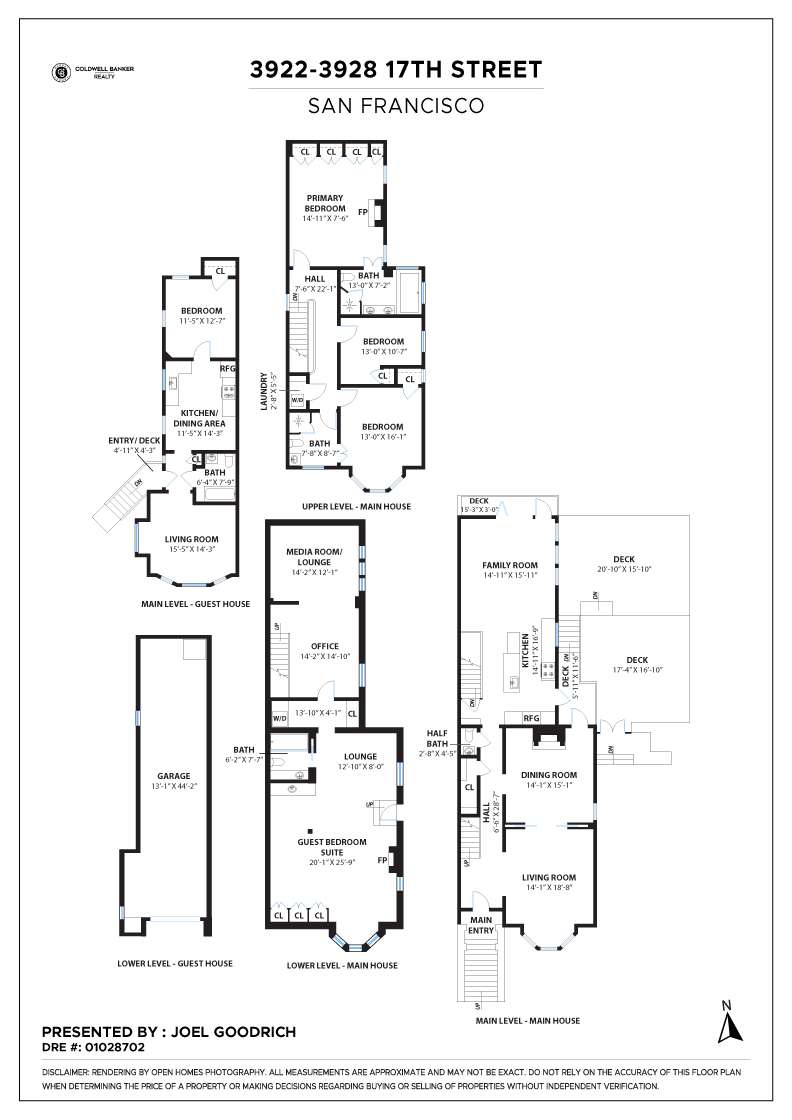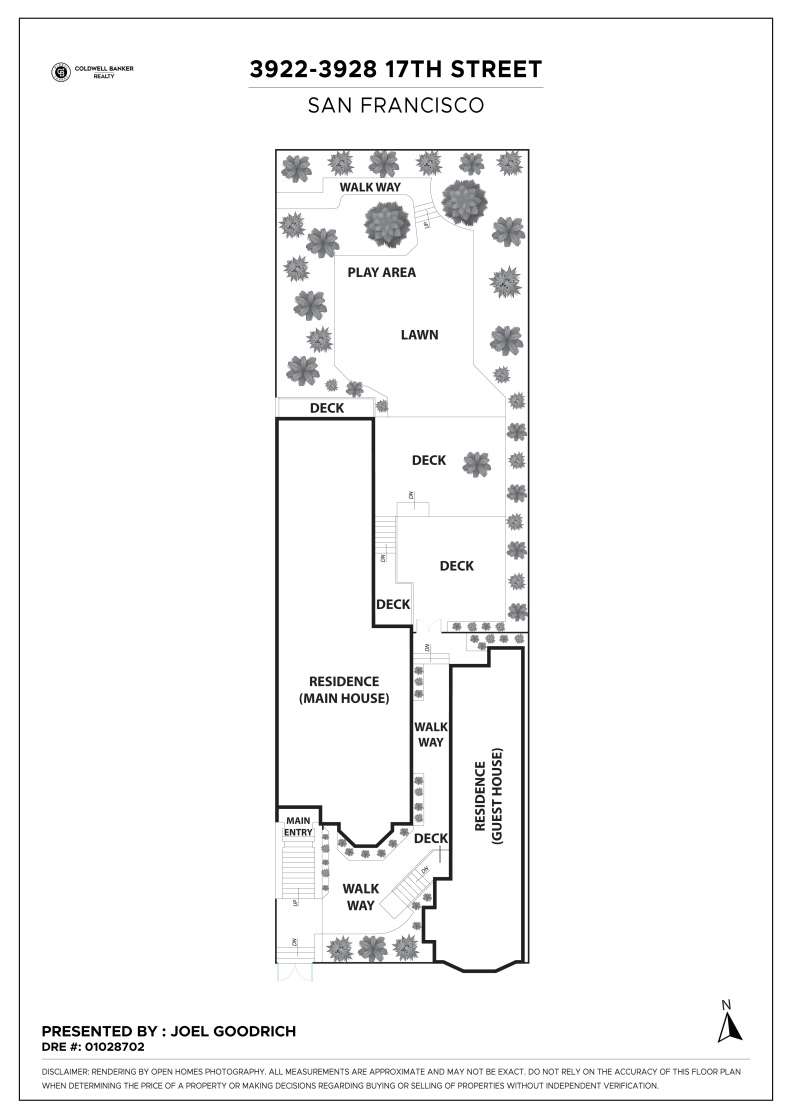Joel Goodrich Presents
Fabulous Eureka Valley Modern Victorian Compound With Guest House & Beautiful Gardens
∎
$5,698,000
3922-3928 17th Street, San Francisco
All Property Photos
∎
Property Details
∎
beds
5
baths
4.5
interior
4,190 sq ft
This classic 19th Century Victorian compound in the heart of one of San Francisco’s most popular and vibrant historic residential neighborhoods has been beautifully brought into the 21st with a tastefully modern twist. Set on an extra-large lot, the bright and airy, exquisitely remodeled 4 bedroom, 3.5 bath main mansion enjoys formal dining room, family and media rooms, seamless indoor/ outdoor living and entertaining spaces and soaring ceiling heights- as well as beautiful outlooks of the lushly landscaped gardens and surrounding greenery. A charming one bedroom, one bath guest house with full kitchen and living room and 2 car garage are highly sought-after and rare-to-find additional amenities.
Close to the popular dining, shopping and entertaining attractions of Upper Market, the Castro and Mission districts, and enjoying easy transportation to the cultural, tech and shopping attractions of Civic Center, SoMa, Downtown and FiDi, this one-of-a-kind compound offers a wonderfully contemporary lifestyle- great for both entertaining as well as fabulous everyday living... and just steps to some of the City’s most renowned restaurants, boutiques and entertainment venues!
PROPERTY PROFILE
- A unique compound on a 5,196 square lot consisting of:
- A 3,539 square foot Main House with 4 bedroom, 3.5 baths, formal dining room, great room/ kitchen, family room and gym/media room
- A separate 648 square foot 1 bedroom, 1 bath Guest Cottage with full kitchen and living room
- ~4,190 square feet of total living space per last MLS, 4,187 square feet as per draftsman
- Expansive and plush back and front gardens with level back yard, as well as a large patio with bistro lighting
- Incredible location close to one of the City’s most popular dining, shopping and entertainment attractions
THE RESIDENCE
The Main Level
The tastefully painted Victorian façade with original detailing and framed by lush greenery features beautiful Corinthian columns leading to the over-scale front door.
The open and airily elegant entrance foyer provides a warmly inviting welcome into the residence and opens up to the dramatically beautiful double parlor living/ dining/ entertaining spaces with soaring 10 foot plus ceilings. Large openings between the spaces provide wonderful flow for everyday living as well as small- or large scale entertaining, while a classic pocket door has the option of creating separate spaces. A fireplace with beautifully carved mantel and windows framing the lush greenery of the back garden highlight the dining room, while a South Bay window provides great light for the living room crowned with spectacular triple moldings.
A huge great room/ gourmet chef’s kitchen provides a wonderful space for casual dining, lounging and entertaining with beautiful outlooks to the incredible garden framed by floor-to-ceiling glass infinity doors. Superbly equipped with 5-burner gas range with stainless hood, Miele oven, Viking microwave, paneled Miele dishwasher and stainless Gaggenau refrigerator, this is truly a chef’s dream. A large island with a 2nd sink provides bar seating for casual dining, while abundant cabinet space, a slide-out pantry and beautiful marble counters are additional amenities. A walk-out terrace and steps to the garden and guest house provide a wonderful indoor/ outdoor lifestyle.
A chic powder room and ample guest closet complete the floorplan of this level of the residence.
The Gardens
The flat backyard is surrounded by charmingly landscaped gardens with lush palms and other mature greenery and lovely flower gardens. A playhouse, slide and charming Bistro lighting provide wonderful outdoor amenities for dining and recreation. A wooded deck area under the mature foliage is wonderful for lounging and sunbathing. Double gates lead to the front garden and guest house, providing a nice separation between the main and secondary homes.
The Upper Level
The luxuriously private primary bedroom suite is a serene retreat with a wall of closets with custom built-ins, high ceilings, fireplace and East windows overlooking the gardens. A lovely spa-like en-suite marble bath features a Jacuzzi-style tub with jets, double sinks and a large walk-in glass shower.
The South-facing 2nd bedroom accesses an en-suite hardwood and marble bath with South window which is also accessible to the charming 3rd bedroom with skylight.
A closet with stacked washer/ dryer is also on this level of the home.
The Lower Level
A large 4th bedroom suite with sitting area, wet bar, abundant closet space, fireplace and office/ alcove area, enjoys a South Bay window looking out to the front garden as well as a full spa-style en-suite bath. A door out to the side garden and guest house provides a separate entrance for this suite- perfect for a long-term guest, staff or additional family member.
A well-laid out media room/ gym and family room/ office looking out South to the garden, as well as a 2nd laundry area with stacked Electrolux washer/ dryer complete this level of the residence.
The Guest House
Charmingly set between the front and back gardens, the guest house enjoys a South-facing living/ dining room with Bay window looking out to the tree-lined street and front garden. The open kitchen features an Electrolux stainless refrigerator, Gaggenau flat top cooking range, Electrolux flat-top stove with Ikea stainless hood, stainless sink, glass cabinetry and black granite counters. A bright and airy sky-lit marble bath with pedestal tub and sink is lined with charming wallpaper and skylight. The comfortable bedroom enjoys another skylight, lush garden outlooks and a closet with built-ins.
Close to the popular dining, shopping and entertaining attractions of Upper Market, the Castro and Mission districts, and enjoying easy transportation to the cultural, tech and shopping attractions of Civic Center, SoMa, Downtown and FiDi, this one-of-a-kind compound offers a wonderfully contemporary lifestyle- great for both entertaining as well as fabulous everyday living... and just steps to some of the City’s most renowned restaurants, boutiques and entertainment venues!
PROPERTY PROFILE
- A unique compound on a 5,196 square lot consisting of:
- A 3,539 square foot Main House with 4 bedroom, 3.5 baths, formal dining room, great room/ kitchen, family room and gym/media room
- A separate 648 square foot 1 bedroom, 1 bath Guest Cottage with full kitchen and living room
- ~4,190 square feet of total living space per last MLS, 4,187 square feet as per draftsman
- Expansive and plush back and front gardens with level back yard, as well as a large patio with bistro lighting
- Incredible location close to one of the City’s most popular dining, shopping and entertainment attractions
THE RESIDENCE
The Main Level
The tastefully painted Victorian façade with original detailing and framed by lush greenery features beautiful Corinthian columns leading to the over-scale front door.
The open and airily elegant entrance foyer provides a warmly inviting welcome into the residence and opens up to the dramatically beautiful double parlor living/ dining/ entertaining spaces with soaring 10 foot plus ceilings. Large openings between the spaces provide wonderful flow for everyday living as well as small- or large scale entertaining, while a classic pocket door has the option of creating separate spaces. A fireplace with beautifully carved mantel and windows framing the lush greenery of the back garden highlight the dining room, while a South Bay window provides great light for the living room crowned with spectacular triple moldings.
A huge great room/ gourmet chef’s kitchen provides a wonderful space for casual dining, lounging and entertaining with beautiful outlooks to the incredible garden framed by floor-to-ceiling glass infinity doors. Superbly equipped with 5-burner gas range with stainless hood, Miele oven, Viking microwave, paneled Miele dishwasher and stainless Gaggenau refrigerator, this is truly a chef’s dream. A large island with a 2nd sink provides bar seating for casual dining, while abundant cabinet space, a slide-out pantry and beautiful marble counters are additional amenities. A walk-out terrace and steps to the garden and guest house provide a wonderful indoor/ outdoor lifestyle.
A chic powder room and ample guest closet complete the floorplan of this level of the residence.
The Gardens
The flat backyard is surrounded by charmingly landscaped gardens with lush palms and other mature greenery and lovely flower gardens. A playhouse, slide and charming Bistro lighting provide wonderful outdoor amenities for dining and recreation. A wooded deck area under the mature foliage is wonderful for lounging and sunbathing. Double gates lead to the front garden and guest house, providing a nice separation between the main and secondary homes.
The Upper Level
The luxuriously private primary bedroom suite is a serene retreat with a wall of closets with custom built-ins, high ceilings, fireplace and East windows overlooking the gardens. A lovely spa-like en-suite marble bath features a Jacuzzi-style tub with jets, double sinks and a large walk-in glass shower.
The South-facing 2nd bedroom accesses an en-suite hardwood and marble bath with South window which is also accessible to the charming 3rd bedroom with skylight.
A closet with stacked washer/ dryer is also on this level of the home.
The Lower Level
A large 4th bedroom suite with sitting area, wet bar, abundant closet space, fireplace and office/ alcove area, enjoys a South Bay window looking out to the front garden as well as a full spa-style en-suite bath. A door out to the side garden and guest house provides a separate entrance for this suite- perfect for a long-term guest, staff or additional family member.
A well-laid out media room/ gym and family room/ office looking out South to the garden, as well as a 2nd laundry area with stacked Electrolux washer/ dryer complete this level of the residence.
The Guest House
Charmingly set between the front and back gardens, the guest house enjoys a South-facing living/ dining room with Bay window looking out to the tree-lined street and front garden. The open kitchen features an Electrolux stainless refrigerator, Gaggenau flat top cooking range, Electrolux flat-top stove with Ikea stainless hood, stainless sink, glass cabinetry and black granite counters. A bright and airy sky-lit marble bath with pedestal tub and sink is lined with charming wallpaper and skylight. The comfortable bedroom enjoys another skylight, lush garden outlooks and a closet with built-ins.
Floor Plans
∎


about this
Neighborhood
∎

Joel Goodrich
Get In Touch
∎
Thank you!
Your message has been received. We will reply using one of the contact methods provided in your submission.
Sorry, there was a problem
Your message could not be sent. Please refresh the page and try again in a few minutes, or reach out directly using the agent contact information below.

Joel Goodrich
Email Us